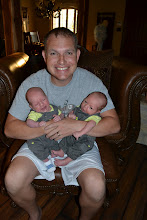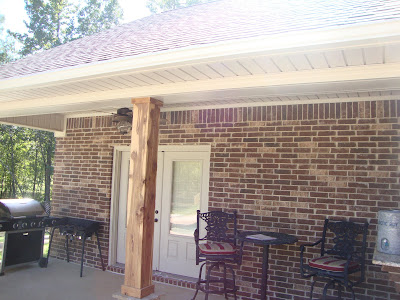 Master bedroom view from door.
Master bedroom view from door.
Master bedroom view from opposite corner
 Master bedroom couch view.
Master bedroom couch view.
 Master bath sink view.
Master bath sink view.
 Master shower HALF of the view. The flash wouldn't let me take the shot of the other half of it.
Master shower HALF of the view. The flash wouldn't let me take the shot of the other half of it.
 Part of the master closet.
Part of the master closet.
 Front study off of the foyer.
Front study off of the foyer.
 Front study closet (where I put Corey's desk :)
Front study closet (where I put Corey's desk :)
 Living room view from front foyer.
Living room view from front foyer.
 Living room from the adjacent corner facing the front door and dining room.
Living room from the adjacent corner facing the front door and dining room.



 Second guest bedroom.
Second guest bedroom.







 Master bedroom couch view.
Master bedroom couch view. Master bath sink view.
Master bath sink view. Master shower HALF of the view. The flash wouldn't let me take the shot of the other half of it.
Master shower HALF of the view. The flash wouldn't let me take the shot of the other half of it. Part of the master closet.
Part of the master closet. Front study off of the foyer.
Front study off of the foyer. Front study closet (where I put Corey's desk :)
Front study closet (where I put Corey's desk :) Living room view from front foyer.
Living room view from front foyer. Living room from the adjacent corner facing the front door and dining room.
Living room from the adjacent corner facing the front door and dining room.
Dining room.

Front hallway to guest rooms and Jack N Jill Bath room on right. Guest bathroom on left.

Jack N Jill sink area

Jack N Jill tub area.
 Second guest bedroom.
Second guest bedroom.
Breakfast area off kitchen and living room.

Opposite view of breakfast area.

Kitchen view from back hall.

Cook top in kitchen.

Kitchen view facing back hall.

Back hall.

Guest bath sink view.
 Guest bath view facing back hall door.
Guest bath view facing back hall door.

 Guest bath view facing back hall door.
Guest bath view facing back hall door.
Guest bath view facing front hall.
 2nd Back hall. Laundry room on left and Greatroom straight ahead.
2nd Back hall. Laundry room on left and Greatroom straight ahead.
 Bar area facing pool outside.
Bar area facing pool outside.
 2nd Back hall. Laundry room on left and Greatroom straight ahead.
2nd Back hall. Laundry room on left and Greatroom straight ahead. Bar area facing pool outside.
Bar area facing pool outside.



 Front wall with African animals (and a West Texas Pronghorn) of the
Front wall with African animals (and a West Texas Pronghorn) of the  Back wall of the
Back wall of the  Wall past the bar with doors out to the
Wall past the bar with doors out to the 
 Living room/Kitchen Porch TV.
Living room/Kitchen Porch TV.
 Swimming Pool. Sorry the fountains are not going. The ground was really wet and I didn't want to walk around to turn them on and I couldn't get the remote to work.
Swimming Pool. Sorry the fountains are not going. The ground was really wet and I didn't want to walk around to turn them on and I couldn't get the remote to work.
No comments:
Post a Comment